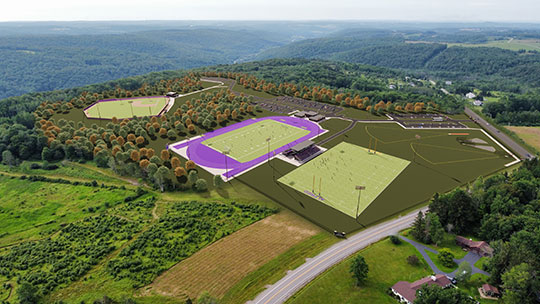Alfred University to construct $30m sports and recreation complex
“Alfred University is grateful for the support our Board of Trustees and our generous donors have shown for the Saxon Hill Sports Complex,” said Mark Zupan, University president. “Once completed, this project will enhance our intercollegiate athletics and extracurricular offerings and help us attract and retain students.”
 Much of the project cost will be supported by philanthropy. Deb Steward, associate vice president for Student Experience, Athletics and Recreation, said the University has met a Board of Trustees requirement of an initial philanthropic investment of $10 million. “We are grateful for the support of our lead donors who have put us over the threshold which allows us to move forward with the project,” Steward said.
Much of the project cost will be supported by philanthropy. Deb Steward, associate vice president for Student Experience, Athletics and Recreation, said the University has met a Board of Trustees requirement of an initial philanthropic investment of $10 million. “We are grateful for the support of our lead donors who have put us over the threshold which allows us to move forward with the project,” Steward said.
The architectural firm of Clark, Patterson and Lee (CPL), with architects from their Olean, NY, office, provided design services for the Saxon Hill Sports Complex. Athletics Department staff—including coaches and administrators—had input on project details.
Saxon Hill will be located on approximately 200 acres, although only 41 acres (including the currently mowed fields) will be physically disturbed. Once completed, the complex will include:
- Saxon Sports Center: home and visitor locker rooms; athletic training room; offices; assembly space where alumni, parents/families can gather for tailgate functions; restrooms; media room.
- Baseball field: lighted, synthetic turf field with scoreboard; bullpens and dugouts. A two-tier press box will have restrooms, a concession stand, and team room on the first floor; the second floor will include game day operations and public address space, coaches’ offices, and a media/meeting room. The Saxon intercollegiate baseball team will begin play next spring, playing home games at local ballparks until the Saxon Hill field is ready for use for the spring 2026 season.
- Track and field facilities: lighted 400-meter eight-lane track with jump and throw areas; video scoreboard. The infield of the track will be a multi-purpose synthetic turf field which will be used as the home to the future intercollegiate field hockey team (anticipated to begin competition in fall 2025) and as a practice facility for football, men’s and women’s lacrosse, and men’s and women’s soccer.
- Rugby field: lighted, natural grass field with scoreboard. The women’s rugby team will celebrate its inaugural season as an intercollegiate sport in 2024-25 and the men’s rugby team will also be housed under the athletic department. Currently, both women’s and men’s rugby teams have re-ignited as club teams.
- Dual two-tier press box: One side faces the track and multi-purpose field, the other faces the rugby field. The first floor will house concessions and restrooms; the second floor will include a press box and VIP suite. Grandstand seating will be available for each venue.
Five parking lots with 435 parking spaces.
