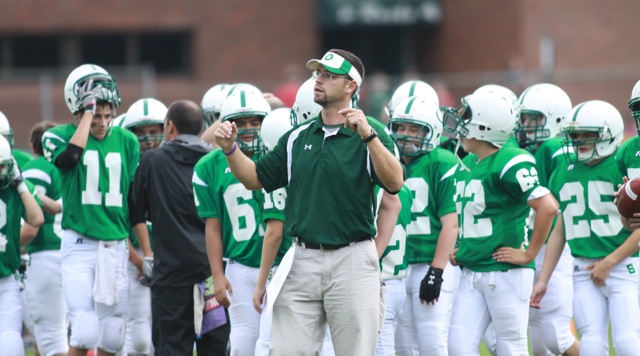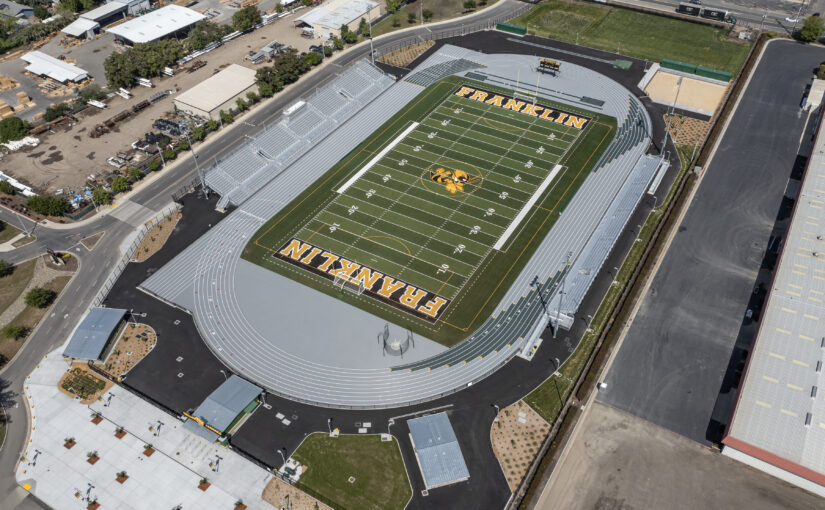DONA LARSEN PARK
What: Boise State track and field and Boise School District football stadium with 5,000 seats, lighted; Boise State softball field; amenities include two meeting/locker rooms, press box, concession stand, restrooms and maintenance facility.
Where: Former East Junior High site, between Broadway and Warm Springs avenues.
Purpose: To allow for additional seating in Bronco Stadium by removing the track.
Cost: $6 million, not including the land swap with the school district completed in 2007 (Boise State paid $3.5 million for the land).
Fundraising: Completed. Donations include $2.5 million from the David and Debra Larsen Huber Family Foundation. Dona Larsen, Debra’s mother, was a physical education teacher and coach at East Junior High from 1970 to 2000.
Status: Construction began last fall and is scheduled for completion in late August. The artificial-turf football field will be added soon.
Senior associate athletic director Curt Apsey: “Maybe down the road we can consider some upgraded locker rooms. … The ideal situation is you can house your track team over there and give them everything they need, but for now this is step one.”
BOISE STATE FOOTBALL COMPLEX
What: A 68,000-square-foot dream home for the football program, including coaches’ offices, meeting rooms, academic center and recruiting lounge on the second floor and weight room, training room, equipment room, home locker room and players lounge on the first floor. The opponents’ locker room will remain in the Varsity Center. The training room will be used by all sports.
Where: North end zone, between the track and the Boise River.
Purpose: To provide state-of-the-art facilities for the football program
Cost: $22 million
Fundraising: The school will open the building with $4.5 million paid and $17.5 million in bonds. However, it has more than $5 million in pledges that will help offset debt payments. Donations included $3 million from the J.A. and Kathryn Albertson Foundation.
Status: Work begins this week and the groundbreaking likely will be the middle of this month. The building is scheduled for completion by June 30, 2013, which will give the football program a month to move in before fall camp.
Senior associate athletic director Curt Apsey: “The thing that’s so important for our program with the new facility is not only do we want it to be first class, but we want it to be functional. That’s critical to our staff. (Coach Chris Petersen) and I have spent a lot of time together just going through every part of the facility and making sure it makes sense for the program. … (The architects) did a terrific job bringing us something that is new and innovative. We feel like we’ve got something that is unique.”
Notable: The roof of the first level will become the concourse when seats are built above the building in a future expansion phase. The building will include supports for that expansion.
BRONCO STADIUM BLEACHER EXPANSION
What/where: New permanent steel bleachers will be built in the north and south end zones, increasing capacity from 33,500 to 37,000. In the north end, about 3,750 seats will be built, including a curved section in the northwest corner. There will be a gap in the northwest corner to provide field access for emergency vehicles. On the south end, the new bleachers will hold nearly 5,000 fans and connect to the east and west grandstand concourses. Fans will enter from there, instead of at field level. The small scoreboard in the south end zone will be elevated to compensate for the higher, wider bleacher structure.
Purpose: To provide more seats in Boise State’s two lowest-price categories. By using steel instead of concrete, the school saves significant money.
Cost: $3.1 million (the old bleachers will be used at Dona Larsen Park)
Fundraising: The seats will be paid for with revenue from the additional seating. That will take 4.5 years at 85 percent occupancy, according to Boise State’s figures.
Status: Work begins this week and should be completed in July.
Senior associate athletic director Curt Apsey: “In the south, we really fit as many seats in there as we can fit without removing (the Varsity Center) and impacting sightlines.”
Notable: For 2012, Boise State and its opponents will enter the field through the same tunnel in the south end zone. Beginning in 2013, the teams will be housed at opposite ends of the stadium.
REMAINING QUESTIONS
What about the video board, track and lowering the field?
• The Bronco Stadium video board likely will be elevated a bit this season but won’t be replaced. The school hopes to upgrade the board and sound system soon, though.
• The track will stay inside the stadium but will be permanently unusable because of the construction projects in the end zones. A long-term plan hasn’t been established.
• The next stage in expansion likely will be to add seats in the north end zone or along the two sidelines. “It’s possible (to lower the field),” senior associate athletic director Curt Apsey said, “but we’re not sure that’s what we want to do.”







