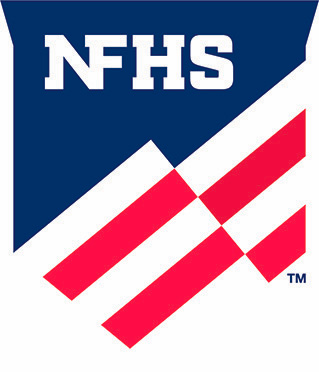Wellness Center Creates Connections & Allows Whole-Person Education

{Sponsored} When St. John’s Preparatory School in Massachusetts embarked on a new strategic plan designed to accommodate a new 300-student middle school and embrace their “20/20” values of intellectual, artistic, social and athletic life, they decided that one building at the center of campus needed to embrace all of those core values. Their existing gymnasium for a 1,400-student school could not adequately serve the school’s 22 sports programs and 84 percent of the participating student body. They opted, instead, to build a new Wellness Center.
Flansburgh Architects, a Boston-based architecture firm specializing in designing spaces for schools and nonprofit organizations, had previously designed SJP’s new 74,000 square foot STEM Center that houses to school’s Math, Science and World Language programs; the success of that project led SJP to select Flansburgh to design a Wellness Center. The project interested Flansburgh because it would enrich all aspects of a student’s health and well-being.“The Wellness Center, to us, was a microcosm of (St. John’s) Master Plan because the building addresses all of the aspects of a student’s well-being,” said David Croteau, President of Flansburgh. The new building contains fitness areas, a classroom for intellectual health, a meditation room for the spiritually well-being, and a common space to enable the social life of the students (which can double as a student gallery for the artistic aspect).
Moving away from traditional physical education, the new Center now allows St. John’s to offer judo, yoga, mountain biking, swimming and lifeguarding. These classes are available before and after the academic day minimizing the disruption of the flow of classes. The intramurals program also is expanded. This “whole-person education” is central to the revamped philosophy of the school.
The Wellness Center also serves the community around St. John’s. At the end of the academic day, it is a social and athletic center of student life, and after school is out, it hosts the St. John’s camp program. Because the Center is placed between the outdoor sports fields with lots of glass between the inside and outside spaces, it is “an extension of the idea of architecture being connected to the environment,” Croteau said.
It’s also designed to be efficient with space. Connections are important in architecture, and each space is dual-purpose. Office space overlooks the pool to provide natural supervision. Locker rooms are adjacent to the sports fields so they can be used for every physical activity inside and outside of the Wellness Center. The common space is used for studying, as a cafe for later in the day when the main cafeteria is closed and also has the option of being an art gallery. Each space is maximized.
Many independent schools, including St. John’s, are interested in following the goals of LEED, the certification standards for “green” buildings. According to LEED’s website, “LEED certification ensures electricity cost savings, lower carbon emissions and healthier environments for the places we live, work, learn, play and worship.”
Flansburgh completed LEED-3.0 Silver certification for the design of this particular building; the power comes from a photovoltaic array on the campus, allowing the building to not only be extremely low in power consumption from the grid, but also gives the school a price cut on the power consumed from the array. Using solar power also connects human wellness with environmental wellness, creating yet another thread of connection between design and life.
Jim O’Leary, Athletic Director at St. John’s, said this is about other connections, too: “People need connections with other people.” The teachers connect with students in this building. The student connect with one another. The community connects with the school. “We have good rules for this building, like no headphones or social media,” O’Leary said. “The building rules force human connection.” It helps educate the whole person.
“Flansburgh truly wanted to make us happy. Now we have this showcase that embodies what we really want to accomplish here (at St. John’s),” said O’Leary. “They understood who we are as a community and school and where we wanted to go. They really listened. They hit it out of the park.”

(c) 2018 Flansburgh
Photo (c) Robert Benson Photography







