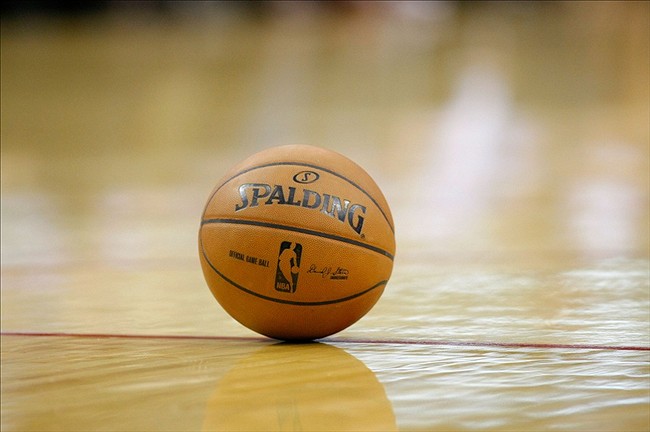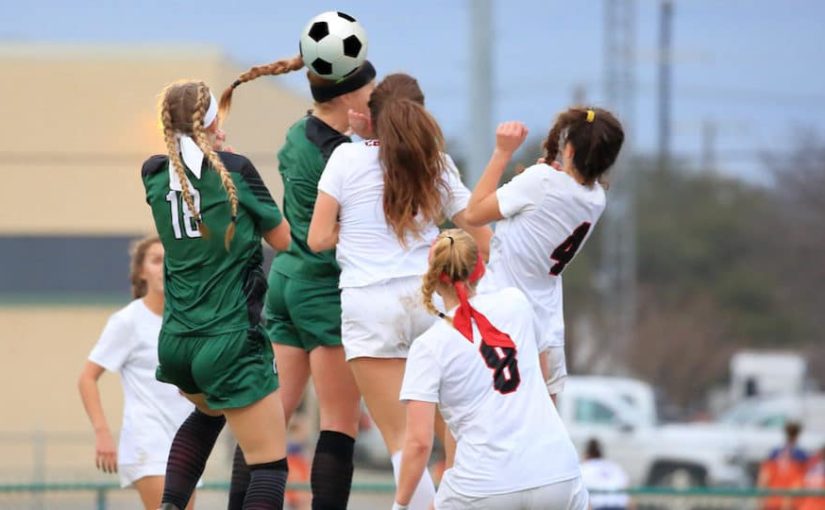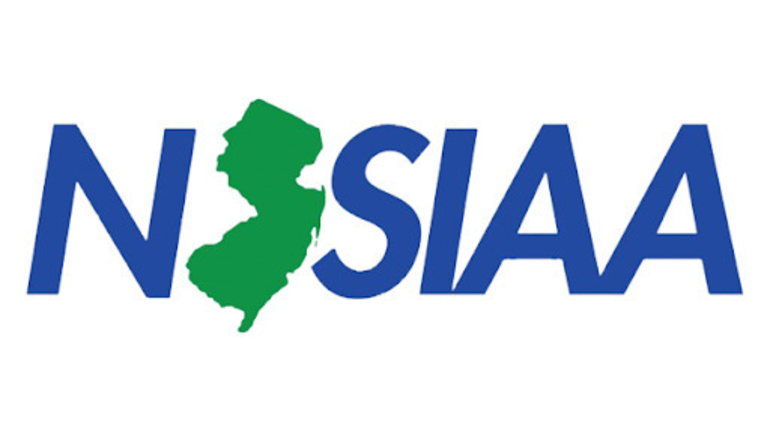Cal athletic director Sandy Barbour refers to “our baby” while talking about Memorial Stadium, and she expects a smooth delivery in time for the Sept. 1 football opener against Nevada following a $321 million renovation and seismic retrofit.
The new 63,000-seat facility will be ready to go, she said, “barring some kind of natural disaster.” Every seat figures to be occupied.“Absolutely,” Barbour said. “The enthusiasm for the opening and having the opportunity to say, ’I was there’ … it’s going to be packed.”
Bob Milano Jr., Cal’s assistant athletic director of capital planning and management, confirmed the crew of 300 is on pace to complete all the necessary work. Cal will return to its home field after one season at AT&T Park and 89 years after Memorial Stadium originally opened as a tribute to World War I veterans.
“It’s going to be a little rough on the edges,” said Milano, explaining that not all finishing touches will be complete. “But our fans will enjoy being back in Strawberry Canyon.”
Said quarterback Zach Maynard, whose only season to date was played at AT&T Park: “It’ll be my first time playing in Memorial Stadium. I’m very excited.”
A recent tour of the stadium — and its companion facility, the $153 million Simpson Student-Athlete High Performance Center — provided an in-depth look at a complex transformation. A 21/2-level outdoor facility has become an eight-level structure. A modern gameday experience will be available in a structure that still has the historic feel of its 1923 origin.
An aesthetic priority for Cal was preserving the Neo-Roman facade, a key element in Memorial Stadium being added to the National Register of Historic Places in 2006. That was achieved by stripping off previous coats of paint and applying a mineral stain that simulates the original off-white-to-gray tone.
The idea was not to make the exterior of the stadium appear brand new, but to return it to its original state. So imperfections remain, by design.
Inside, the facility will include stadium clubs for season ticket holders, improved restrooms, concessions and circulation flow in the concourses, a modern two-level press box and a new Hall of Fame that stretches 100 yards along the lowest level.
Fans exiting the bowl on the west side will be greeted with views of San Francisco through the original exterior archways of the historic walls, which for years were blocked by offices built in those spaces.
More than 90,000 cubic yards of soil was removed from under the west-side grandstands, creating space for all the new amenities. Eventually, the athletic department hopes to add an auditorium, team store and cafe, allowing the stadium to be of use on more than just Saturdays in the fall.
The new building was constructed behind the original wall and designed to meet modern earthquake standards for a structure that sits atop the Hayward fault. Several types of seismic technology were employed, including a system that allows the building to slide as much as six feet horizontally in the event of a quake.
“Instead of trying to fight the movement of the ground, it just kind of goes along with the ride,” said Rene Vignos, a principal with Forell/Elsesser structural engineers.
Milano said the emphasis in the seismic retrofit was life safety more than keeping the structure intact.
Webcor Building’s Victor Elliot, construction manager for the project, said excavation to drop the field level an average of four feet (providing better views for those in low-row seats) will begin later this month. The turf should be installed around July 1, and will need a month to settle and cure.
Whether the field is ready for the team to practice on before the Sept. 1 opener remains in question. “We have great confidence that we’re going to make the date,” Elliot said.
The 143,000-square foot Simpson Center, most of it built underground to highlight Memorial Stadium just behind it, has offices and locker facilities for football and 12 Olympic sports, many of which had operated in cramped and outdated quarters. The facility also houses sports medicine, an academic study center, a nutrition center and a spacious training area and a weight room.
Milano said the high performance center was built primarily to meet the needs of the teams it houses, not as a recruiting tool. “Many of our competitors across the country have a 100,000-square foot building just for football,” he said. “It meets all of our needs. I would not consider it opulent in the world of college sports.”







