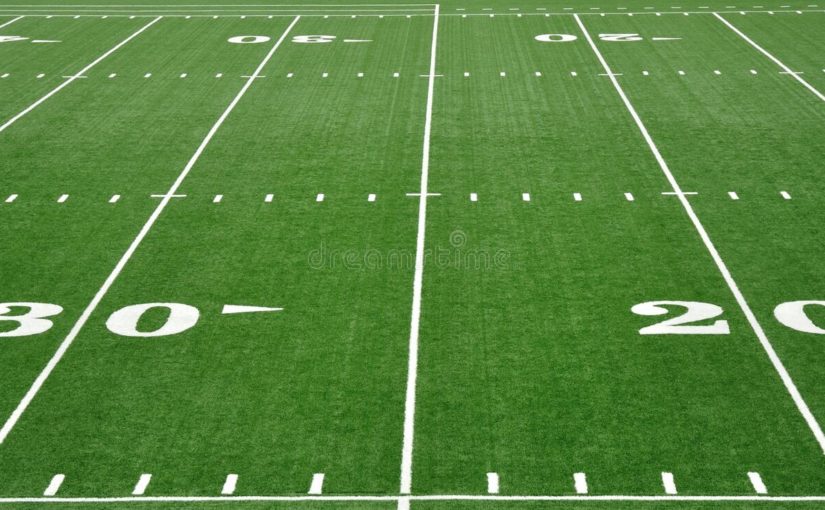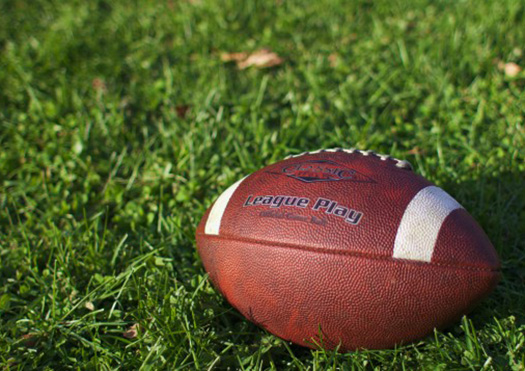Renovating to catch up to growth
Deer Creek High School (Okla.) keeps adding students … and now has incredible athletic facilities to house them
Approaching Deer Creek High School (Edmond, Okla.) from the east, you travel down a mostly nondescript two-lane road, which intersects with other nondescript two-lane roads you’d expect to find in a typical rural setting. But, situated 20 miles north of Oklahoma City, Deer Creek High isn’t exactly in the middle of the farmland, and it’s certainly not “typical” when you consider the entire school district is in the process of a $142 million makeover … of which a sizeable chunk (around $37 million) is dedicated solely to athletics.
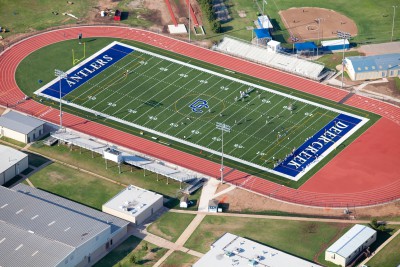 The football stadium acts as the hub of campus as it’s centrally located in comparison to school buildings and athletic facilities. Renovations began here as architect Socrates Lazaridis says it’s easier to start in close and build outward. The football stadium acts as the hub of campus as it’s centrally located in comparison to school buildings and athletic facilities. Renovations began here as architect Socrates Lazaridis says it’s easier to start in close and build outward. |
Deer Creek has been undergoing an enormous transformation in the last decade and these renovations are just the latest in turning this small school on the outskirts of a metropolitan area into one of the best academic and athletic institutions in the state.
Consider that 12 years ago Deer Creek was playing at the 3A level of athletics in Oklahoma. The school, which was home to 1,060 students last year with an expectation of 1,150 students in 2012-13, according to athletic director Bob Diefenderfer, is now in 5A and on the cusp of the largest-population classification of 6A.Grant Gower, the head football coach at Deer Creek and the son of a former superintendent (“Dad was always dealing with bond issues when I was a kid,” he says), has been a major player in the athletic renovation from the start and takes great pride in why the school has seen such unprecedented growth since 2000. He alludes to three reasons for the rise of Deer Creek High.
1) Academics. “We’ve been the No. 1 academic school in the state of Oklahoma for several years based off the API (Academic Performance Index),” Gower says. “Parents and young people are looking for quality education and that’s a big part of what we have.”
2) Extracurricular Activities. Athletics are big at Deer Creek, but the school also is home to excellent band, choir and performing arts groups. “As we expand, our Performing Arts And Athletic Center (currently under construction with an estimated cost of $30.2 million) is another component of all these projects as it will service those students as well.”
3) Setting. Located on the north side of Oklahoma City and the west side of Edmond, the Deer Creek School District is in a desirable spot. “There’s not a lot of retail establishments right around us. But, if you go five minutes in one direction, then you’re on the turnpike on the way to Quail Springs Mall and into the urban areas,” Gower says. “We’re in a suburban setting, almost a country setting, but have the amenities that are close to here.”
Based on these factors, this kind of rapid growth had rendered the previous athletic facilities too small, too outdated and simply not up to par to house the growing student population. There had been piece-meal, band-aid projects to fix immediate needs, but Deer Creek needed a severe makeover.
On Oct. 13, 2009, the dream of a complete overhaul became a reality when voters approved the $142 million bond. The bond, which passed with 82 percent of the voters in favor, contained the following major projects:
- Construction of a new middle school
- Construction of a fifth elementary school for the district
- Construction of 35 additional classrooms, seven science labs, three computer labs and a second cafeteria at Deer Creek High
- Construction of the Performing Arts And Athletic Center
- Upgrading the athletic facilities (included in this was a $4.6 million renovation for the football stadium and $30.2 million dedicated to the construction of the Multisport Complex)
- Upgrading transportation, safety and technology
Athletic Renovation Phase I: Football Stadium
With the bond secured, one of the first athletics projects scheduled was the renovation at the football stadium. Originally, there was serious discussion about building a new stadium in a plot of land directly north of the current stadium, but Gower angled to renovate in the current location.
“Where our stadium is located now, it makes it the hub of the campus,” Gower explains as all of the school buildings are just south of the stadium with new athletic construction taking place north of the stadium. “And, when we explored the renovation option versus building on the new acreage, it came to a savings of $15 million.”
“Once the decision was made to keep the stadium in the current location, we started with this project and built out from that point,” explains Socrates Lazaridis, the president of Renaissance Architects + Engineers, who serves as the lead architect on the entire project. He says it’s easier from his perspective to start from a central point and build out from it, rather than doing projects closer to the exterior of campus and coming in.
The $4.6 million stadium renovation, which was completed for the 2011 season, includes: building a beautiful, multilevel press box; installing turf; redoing the seating; redoing the track; and moving the scoreboard.
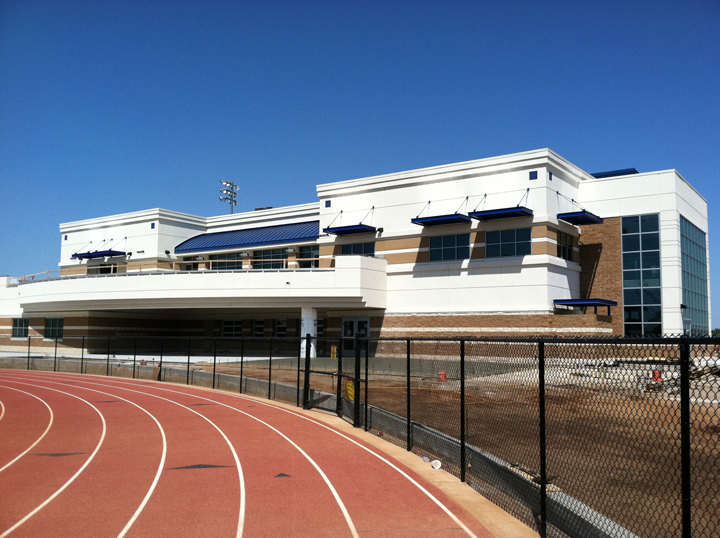 |
Press Box. There is no missing the huge press box towering over the stadium now. Constructed with a unique stacked-stone look, the press box presents an impressive Deer Creek logo in two spots. It’s now home to the public address announcer, any type of media (television, radio and print), visiting assistant coaches, and home assistant coaches (offense and defense have their own booths).
Deer Creek now has the ability to live stream its games (all games already are broadcast on the radio as well) and for those assistant coaches who don’t want to trudge up all the stairs to their box, there is an elevator to take them either to the third floor (away coaches and some administration) or the fourth floor (Deer Creek’s coaches).
Located on the exterior of the press box and elevated on both sides are camera porches, which allow multiple coaches and/or schools to film the game. Deer Creek uses these on practice days if necessary as well.
Turf. Deciding on turf is a common theme among most athletic directors and coaches when discussing new renovation projects at their schools. The decision comes down to the pounding turf can withstand from a variety of sports and athletes, and it requires very little maintenance. Deer Creek officials echoed these ideas.
“It was important for us to get as much bang for the buck as we could,” Diefenderfer says. “Our stadium is used for football, track, soccer, band and even assemblies from time to time. So the whole school uses it.”
“We wanted to focus on other things and not constantly worry about the manpower and materials needed to keep up with grass,” Diefenderfer adds. “We visited a lot of schools in Oklahoma and out of state. We walked on different kinds of turf and heard nothing but satisfaction with their turf.”
Gower says the type of turf chosen was important as the weather varies in this part of Oklahoma, but the heat is a major factor. The decision was made to go with ATG Sports out of Kansas because, as Gower describes, “they were the only ones who could get us a 100 percent rubber infill. Based on the heat here, we thought the rubber would remain softer than sand compaction when you reached eight, 10 or 12 years down the road.”
Beyond the major decision of getting turf and what kind to install, Gower says when selecting turf it’s even important to discuss some of the smaller details, like what type of logo to place on the surface. No decision is too minor when it comes to project planning.
For Deer Creek, the decision was made to use the “DC” logo throughout the stadium, on the press box and in the variety of buildings being constructed, rather than the alternative deer antlers logo the school also utilizes from time to time.
“This gives us continuity among all our sports. In the center of our basketball court is this ‘DC’ logo,” Gower explains. “It just made sense to put it in the center of the football field, which is the soccer field as well. So, that’s the logo you see on either side of the press box, at the multisport building under the concession plaza and on the second floor of the foyer.”
Seating And Scoreboard. The stadium now features seating for 5,000, but Diefenderfer says deciding the type of seating also took some time and planning. He says there were debates over the number of seats, if the all the seats should be rail back or if some should be chair back (they went with both), and, most importantly, how this all fits into the budget.
With its central Oklahoma location, Deer Creek is a perfect location to serve as a host to playoff football games, which previously was not an option due a lack of seating. “This now is a revenue source for us,” Gower says.
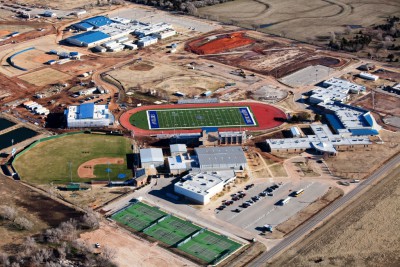 |
In addition, when doing such a massive renovation like this to the stadium, many might expect a new scoreboard to be added as well. That didn’t happen at Deer Creek.
“Even though we had a generous budget to work with, we still had to make priorities,” Diefenderfer says. “Our scoreboard was functional and we decided to keep it.”
The only catch to keeping the scoreboard was it had to be moved to the opposite end of the stadium. With the Multisport Complex going in on the western end of the stadium and a second level of seating being installed there, the scoreboard acted as an obstruction, forcing it to a new home on the east end of the field.
Renovation Phase II: Weight Room
Another athletics area where everyone is welcome and encouraged to utilize is the new weight room. The old weight room was not equipped with heat or air conditioning (not ideal for those stifling late-summer football workouts). Now, in the new space, completed in January 2012, the players’ sole focus is the task at hand and not the elements.
Constructed under the stadium and at a length of 110 feet and a width of 40 feet, there are two running lanes down the middle of the space with another lane to the outside, so players can do more than just lift. Gower says his team does a lot of their winter sprint work in this new building.
Once again, Gower was a major part of the concept behind what went where and how to use the space.
“We went with double racks rather than platform, which opened up the running space. Our track team (the boys won the state title last year while the girls finished as state runner-up) comes in here in bad weather and can do some sprinting,” Gower explains. “Just this past March we were scheduling the basketball, wrestling and track teams in here, as well as offseason football lifting. It’s already getting a lot of use.”
Renovation Phase III: Multisport Complex, Softball Facilities
The crown jewel of the Deer Creek High renovation to this point (until the Performing Arts And Athletic Center is finished in 2013) is the Multisport Complex. Situated just beyond the west end of the stadium, this 46,000-square-foot building now is home to 350 to 400 athletes and coaches, and covers individual lockers, offices and meeting space for football, baseball, boys soccer, boys track and cross country, girls soccer, softball, girls track and cross country.
“We were running out of space previously for our athletes, for our coaches and for our storage,” Diefenderfer says. “Our previous space was not withstanding the test of time due to our growth.”
Beyond the individual sport areas, the $8.5 million Multisport Complex features a full-service concessions area, a giant film room with a divider to maximize space, a training room, a laundry room with two commercial washers and dryers, an equipment room maximized for storage and efficiency, a foyer where events can be hosted and a second-level outdoor seating area providing some fans a separate, intimate, unique view of home football games.
Football Locker Room & Offices. The football team receives a huge upgrade in terms of the number of lockers, as well as the space in each individual locker. Previously, the Deer Creek squad had 75 18-inch lockers at their disposal, which meant players had to share space when you factor in freshmen were utilizing them as well. Now, the football team is equipped with 114 36-inch slope-top lockers.
“We went with the slope-top lockers so players wouldn’t be throwing stuff on top and leaving it there to get cluttered,” Gower explains.
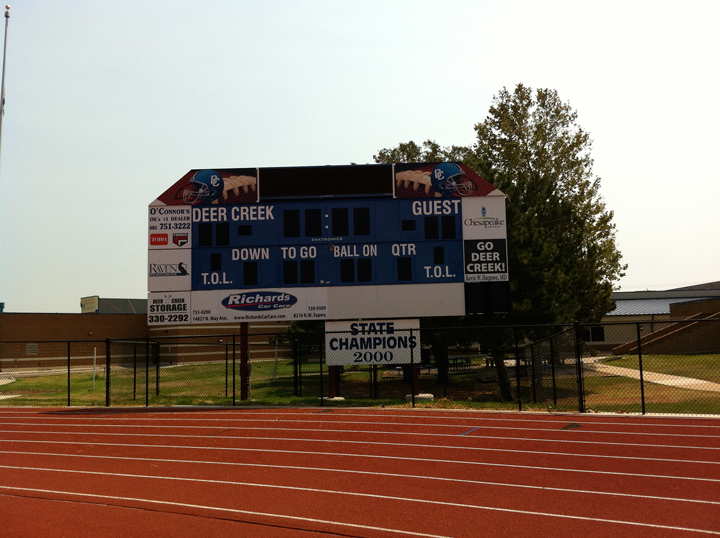 |
The football coaches now have more room as well. Gower has his own office on the second floor while his assistants, junior varsity and freshman coaches are in offices on the first floor.
Even the football teams visiting Deer Creek can spread out as the freshman/visitor locker room houses 75 36-inch lockers.
The football equipment room features individual helmet storage, jersey hangers, shoulder-pad storage and two 24-foot islands for pad storage. Gower says taking inventory of equipment has become a lot easier now.
A great deal of thought went into the planning behind the flooring in the Multisport Complex as well.
“The students don’t always respect the directive of not going in certain areas (with their cleats or spiked shoes). So, we did this epoxy flooring, which withstands a lot of heavy duty traffic,” says Lazaridis.
Additional Locker Rooms & Areas. Most of the remainder of the Multisport Complex is dedicated to servicing the needs of the other fall and spring sports. With separate locker room, office and equipment space for each sport, no one is going to mistake this building as just a football project.
“We put a lot of time, effort and energy into all areas of this building,” Gower explains. “Every sport here needs recognition, not just football. We’ve created a place where every sport has its own space and no one was left out.”
In the locker rooms is a masonry veneer to withstand the abuse of the athletes. “In the old days, to accomplish this same result of durability, they were building with block, which costs 20 to 30 percent more than what we’re doing now, which is building metal-stud walls with block veneer at two inches thick in front of it,” Lazaridis adds.
The baseball section is impressive in that the locker room features a high ceiling with built-in skylights, which allow a lot of natural Oklahoma sun to shine into the area. Plus, head baseball coach Ron Moore has his office overlooking John Hundley Field, which was named Field of the Year by the Oklahoma Baseball Coaches Association in 2009.
Laundry, Training And Film Rooms. The laundry room’s commercial units allow more uniforms and equipment to be washed at one time than in the past. Gower recalls spending the day after a game in the old facility constantly turning over laundry while breaking down game film to ensure everything was cleaned. Now, it takes a lot less time to get everything done.
The training room services all sports and is much more than the simple space with a table. Now, the trainer has a “wet” area with a whirlpool and ice bath available to treat players, as well as a separate space for an office.
Plus, there is a film room featuring two projectors and seating for 100 people in the Multisport Complex. Technically dubbed a “classroom,” there is a large divider to maximize the space. At any time, the girls soccer team could be watching film on one side with the baseball team on the other.
Concessions. Not to be left behind, the concessions area has gone from one person working out a trailer 15 years ago (who helped with the design of the new area) to a team of people working in a full-service, state-of-the-art space on the first level of this building.
There are full grilling stations, huge freezer space, areas for nachos, snacks, drinks and more. Plus, an ingenious idea was to include a dumbwaiter, which runs between the first and second levels. When there is an event in the upstairs section, the people preparing the food simply load it into the dumbwaiter, hit a button and it is elevated up to the next level, thus eliminating people attempting to climb a lot of stairs while balancing food on their trays.
Softball Facilities. The new softball complex is located adjacent to the Multisport Complex and features a new scoreboard, press box and bleacher seating for a few hundred. In the same complex now are practice fields for soccer, baseball and football.
Renovation Phase IV: Performing Arts & Athletic Center
If the 46,000 square feet and $8.5 million price tag for the Multisport Complex is impressive, then the impending $30.2 million Performing Arts & Athletic Center, is going to blow people away. Estimated at about six times the size of the Multisport Complex, the PAAC is set for a 2013 completion and will be home to a 2,500-seat gymnasium and an 1,800-seat auditorium, which are separate buildings connected by a center concourse. Both buildings currently are being built just to the north of the football stadium, adding yet another layer to this massive project.
“We haven’t been able to get our entire student body in one building previously,” explains Diefenderfer. “These facilities allow our school to grow even more and still accommodate us well into the future.”
And, expect the PAAC to take on many of the same architectural aspects of the press box at the football stadium, and the interior and exterior of the Multisport Complex. Lazaridis says instead of not placing a lot of thought into the overall scope and look of the entire project, his firm actively worked to build pieces that look like they fit together. “All the new structures on campus have a unity. It looks like a small college setting,” he says. “And, all the projects came in under budget.”

