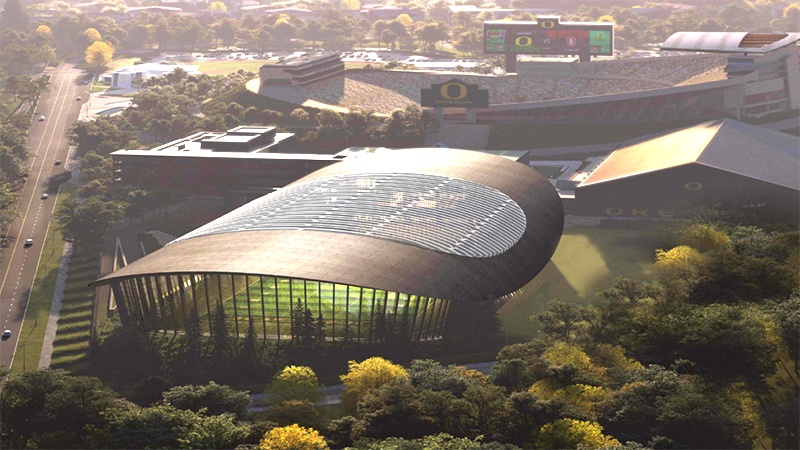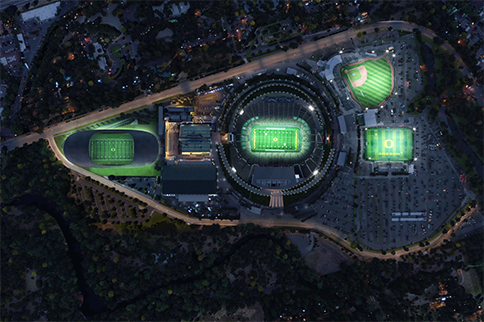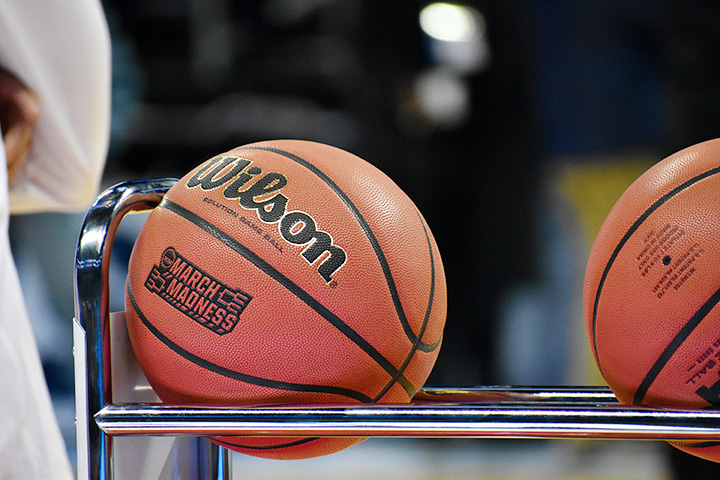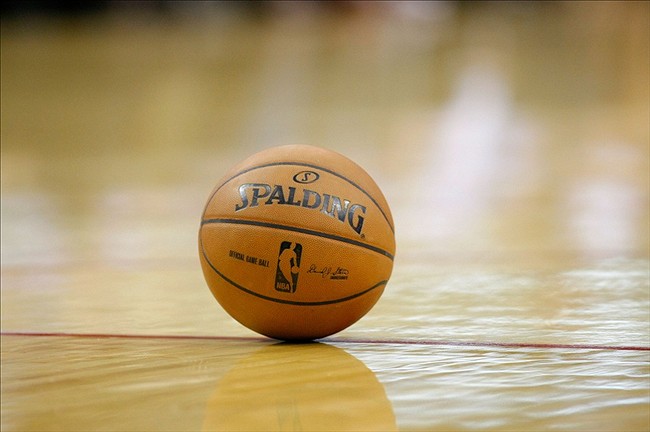Oregon Unveils Plan for Energy Efficient Indoor Practice Facility
Current plans call for the facility to be among the region’s most energy-efficient, with a goal of powering the building with renewable energy generated on-site.
 “Our world-class labs, classrooms, residence halls, and athletic facilities fuel an undeniable passion and inspire excellence in students, faculty, staff, and alumni,” said Michael H. Schill, UO president and professor of law. “This new facility will ensure that our student-athletes can continue to push themselves without limits and compete on a global scale.”
“Our world-class labs, classrooms, residence halls, and athletic facilities fuel an undeniable passion and inspire excellence in students, faculty, staff, and alumni,” said Michael H. Schill, UO president and professor of law. “This new facility will ensure that our student-athletes can continue to push themselves without limits and compete on a global scale.”
The project, which is slated for completion in 2024, is intended primarily for football, but it will benefit student-athletes in almost all sports by providing additional access to the Moshofsky Center, the current indoor practice facility, said Rob Mullens, director of intercollegiate athletics.
“The core of our mission here at Oregon is to provide an exceptional student-athlete experience and the best possible opportunity to maximize their potential,” Mullens said. “This new facility enhances support for UO student-athletes by combining innovation and functionality in the best possible way while also increasing access to indoor training opportunities for all of our Duck student-athletes.”
As currently conceived, the project features a 130,000 square-foot practice field and a 40,000 square-foot connector between the field and the Hatfield Dowlin Complex, home to football operations.
The connector features an expanded weight room and players’ lounge to provide dedicated spaces for student-athletes to prepare for games. Large windows would open from the players’ lounge to the practice field. Additional doors would open from the lounge to an exterior terrace, creating a flexible multipurpose space where the team could study and gather or host special events.
Additional landscape and pedestrian improvements are planned.
 Current plans call for an exterior shell made from Northwest timber, in a curved form inspired by the Oregon “O.” The center of the roof would be paneled with tinted polymer panels supported by a steel cable system, which allows natural light to reach the field without the glare while insulating against heat.
Current plans call for an exterior shell made from Northwest timber, in a curved form inspired by the Oregon “O.” The center of the roof would be paneled with tinted polymer panels supported by a steel cable system, which allows natural light to reach the field without the glare while insulating against heat.
When needed, a ventilation system would help mitigate air quality from wildfires. Much of the year, however, the building would use natural ventilation and daylight, minimizing energy use.
The project will be funded entirely with private philanthropy and will be managed through the UO Foundation.







