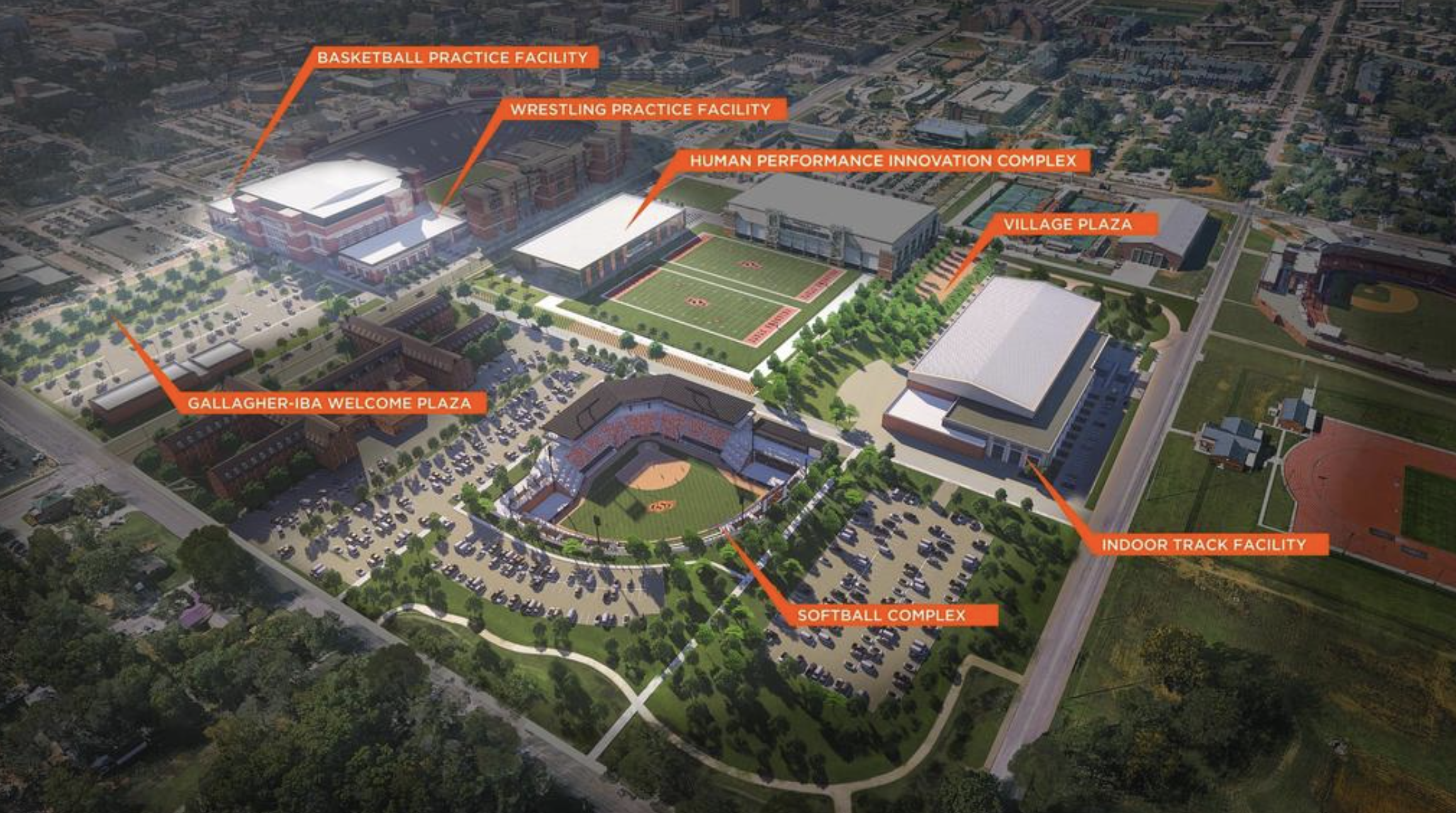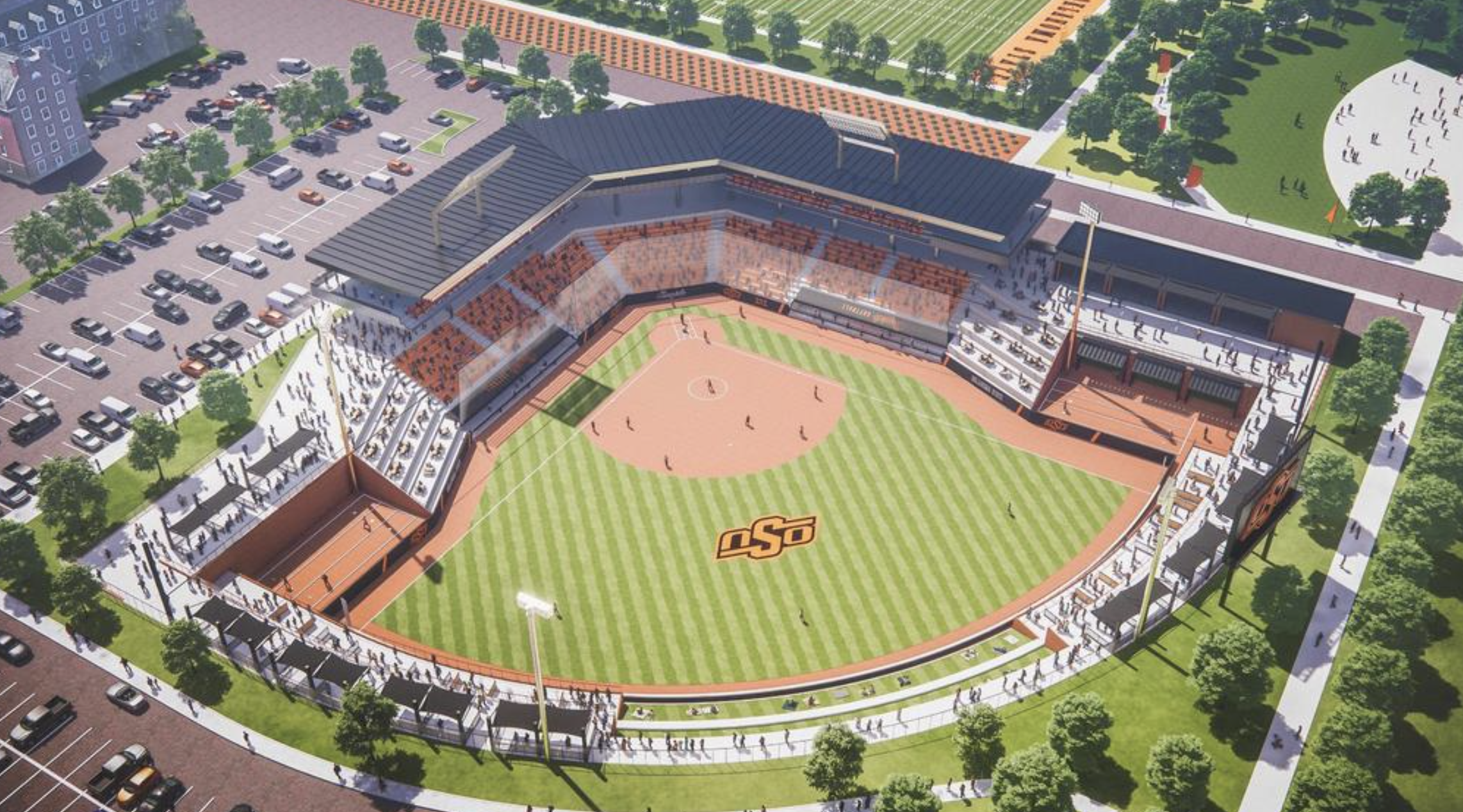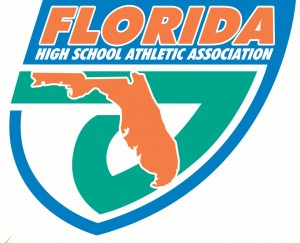Oklahoma State shares $325M athletics vision plan
Oklahoma State University is strengthening its position within the national landscape of college athletics with the unveiling of the athletics facilities vision plan that was announced recently by Athletic Director Chad Weiberg.The plan focuses on providing for the success of the student-athletes, improving the fan experience, and bolstering the university’s ability to attract student-athletes across all programs through the creation of a unified and connected athletic village unrivaled in college sports.
 Included in the plan are a new football operations center, a new wrestling training facility, a new softball stadium, an indoor track, a new training center for basketball, upgrades to the Pedigo-Hull Equestrian Center and to Karsten Creek Golf Course and repurposed areas in the west end zone of Boone Pickens Stadium and Gallagher-Iba Arena for student-athlete services that include a new academics center and spaces for mental health, leadership and career development.
Included in the plan are a new football operations center, a new wrestling training facility, a new softball stadium, an indoor track, a new training center for basketball, upgrades to the Pedigo-Hull Equestrian Center and to Karsten Creek Golf Course and repurposed areas in the west end zone of Boone Pickens Stadium and Gallagher-Iba Arena for student-athlete services that include a new academics center and spaces for mental health, leadership and career development.
The athletics vision plan comes at an estimated cost of approximately $325 million. The implementation and order of construction will be determined as funding becomes available for each individual element.
“This is a time of conference realignment and unprecedented transformation in college athletics,” Weiberg said. “With a history that includes 52 NCAA titles, for us to continue to achieve championship results, now is not the time to pause or rest on past accomplishments, but to honor those accomplishments by pushing forward and building upon what has been started. This vision plan provides a road map for the next phase of an athletics village that will be unrivaled in collegiate sports.”
The plan is in its conceptual stages. A closer look at some of the key elements:
Human Performance Innovation Complex and Football Center
In December of 2022, Oklahoma State University announced its new Human Performance and Nutrition Research Institute with the goal of impacting every community in Oklahoma.
Due to available space and to maximize efficiencies, the institute headquarters will share a roof with the new operations home of Cowboy Football and will be located immediately adjacent to the existing practice fields and the Sherman E. Smith Training Center.
 Sharing the same footprint will maximize efficiencies of key elements of the Human Performance And Nutrition Research Institute and Cowboy Football.
Sharing the same footprint will maximize efficiencies of key elements of the Human Performance And Nutrition Research Institute and Cowboy Football.
Vacated space in the west end zone of Boone Pickens Stadium creates tremendous benefits for student-athletes in every sport and accommodates an athletic department that has grown in recent years to include new areas dedicated to student-athlete success, mental and physical wellness, leadership and professional development.
Student-Athlete Success Center
The program areas currently occupied by OSU Football in the west end zone of Boone Pickens Stadium will be renovated following completion of Human Performance Innovation and Football Center. This includes both student-athlete and coaches/staff areas in the stadium which are currently located on the arena and lower club Levels.
The existing Student-Athlete Dining and Training Table would be expanded and renovated. Premium areas, including both club areas and seating and additional suites would be added, offering new seating types and amenities. Existing student-athlete support programs such as academic services, student athlete development and mental health could be relocated from Gallagher-Iba Arena to the stadium. Sports medicine, along with strength and conditioning could also be expanded and located in the west end zone, offering a central training and recovery space for all student-athletes.
Boone Pickens Stadium
Between 2003 and 2009, Lewis Field expanded and was officially rededicated as Boone Pickens Stadium on September 5, 2009. The expansion included adding nearly 4,000 club seats and 123 suites and connected the north and south by creating a continuous seating bowl in the west end zone. Over time the original seating on the north and south sides stadium bowl has required annual maintenance, resulting in increased repair costs, necessitating the replacement of the existing seating treads and risers. This need allowed OSU Athletics to plan the modernization and improvement of the fan experience in Boone Pickens Stadium.
Following the 2022 football season, work began on a two-year stadium project, beginning on the north side. That scope of work begins at the 200 level with the addition of a cross aisle to the existing seating treads and risers at the 300 level, expanding tread depths and new entrances. The project includes replacing benches, adding stadium seats in some sections, additional aisles, and adding handrails for safety. New intermediate aisles will be located between the existing entrances, reducing the amount of seating between aisles.
Following the 2023 football season, the south will be replaced in a similar fashion. The project includes new entrances at the lower 200 levels, replacing benches, adding stadium seats, additional aisles and adding handrails.
This renovation will keep the overall vision of Boone Pickens Stadium intact, marrying the north, west and south seating sections, and maintaining the existing 100, 200, and 300-level seating bowl levels.
To read the full release from Oklahoma State about its facility upgrades, click here.







