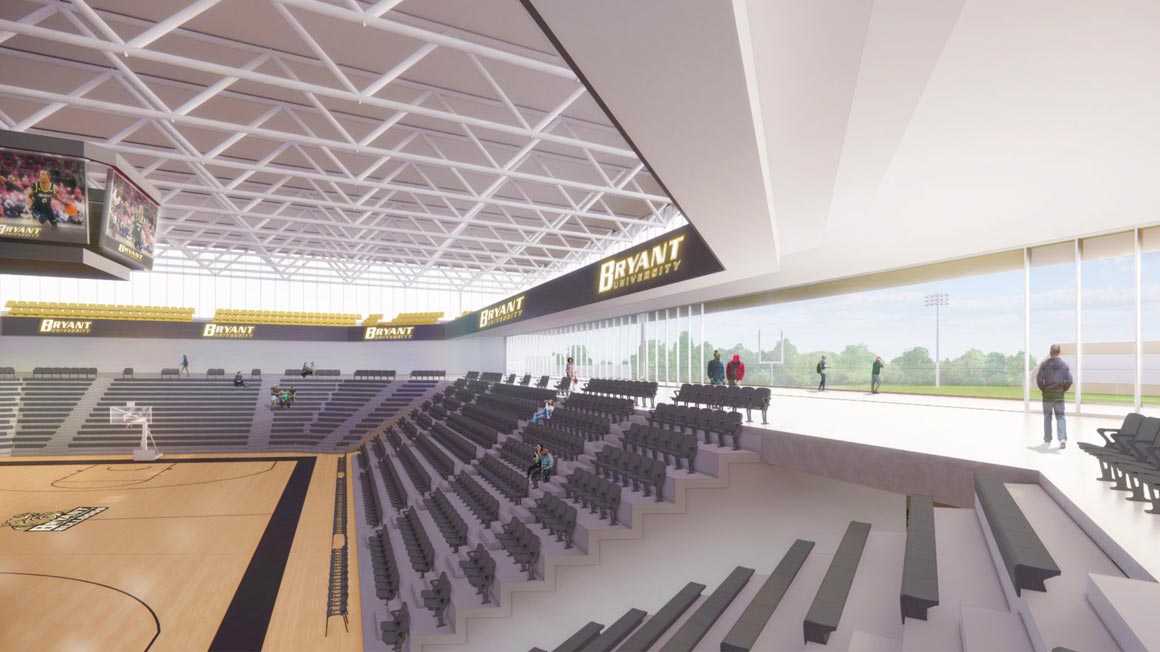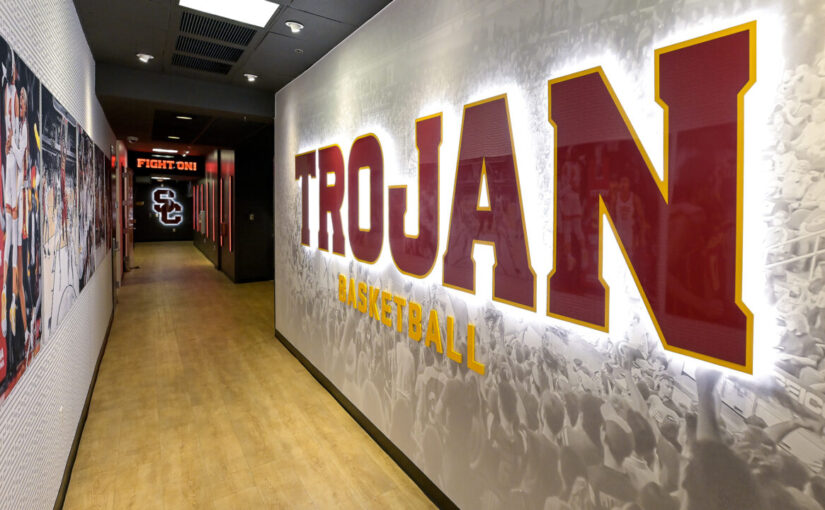Bryant University Announces Convocation Center & Arena
Bryant University’s Vision 2030 strategic plan has affirmed Bryant’s unmatched institutional-wide commitment to educating students to be real-world ready for success and superior outcomes through focus on delivering a transformational education and campus life experience, competitive athletics and unmatched return on education investment. The University plans to break ground on new facilities, including a landmark Convocation Center and Arena for its Bulldog Athletics and a new dining hall, in 2023.
The Bryant Convocation Center and Arena are being designed by Sasaki Associates as a premier athletic facility with state-of-the-art features for the University’s Men’s and Women’s Basketball and Volleyball teams, a welcoming performing arts venue, and a center for campus-wide activities including commencement and convocation. The Convocation Center will be adjacent to Bryant’s award-winning Bulldog Strength and Conditioning Center, part of the David M. ’85 and Terry Beirne Bulldog Stadium Complex. Funding for the project will include significant philanthropy.

This Convocation Center and Arena, when paired with significant investments in Student Life, residential life facilities, and a planned major investment in academic buildings, will make Bryant University’s secure 428-acre campus a destination for talented students from across the country and around the world. Bryant’s recognition among the nation’s top 1% of colleges and universities for return on education investment and lifetime earnings (Georgetown University CEW, 2022) has positioned the University with the largest applicant pool in Bryant history and the University’s campus and facilities are currently ranked among the top 20 most beautiful by College Consensus.
With 25 NCAA DI athletic teams and more than 550 student-athletes achieving success on the courts and playing fields while earning a 95% Graduation Success Rate, Bryant’s Bulldog Athletic programs are competing at the highest level of intercollegiate athletic competition.
When complete, Bryant’s Convocation Center will:
- Establish a premier home for Bryant Basketball and Volleyball sports, including competition court, locker room and support spaces
- Provide a location for Convocation and Commencement ceremonies that can accommodate the entire student body of 3,500 graduate and undergraduate students
- Offer a venue for student life events including an innovative black box theatre, soundproof concert hall and setting for performing arts including theatre and dance
- Provide a multi-purpose facility to support academic, conference, and special event programming
- Create a welcoming venue for campus visitors and prospective students
- Serve as an emergency disaster response shelter and place of refuge in times of crisis.
Building features:
- Designed to accommodate assemblies of up to 4,400 participants with a combination of 3,400 fixed seats and up to 1,000 seats that can be added on the event floor when configured with a large stage
- Two-tiered seating with retractable fixed seats, allowing a lower bowl to seat up to 2,500 while an upper level can add another 900 fixed seats. This allows the University to showcase events such as basketball competition in the lower bowl, with expansion capacity to 3,400
- A loading dock next to a service lane for efficient access to the arena floor
- Fitted with technology-enabled rigging, lighting and sound systems for mixed uses.
The Bryant Convocation Center and Arena is a signature project that will enhance the transformational Bryant experience and build on Bryant’s strong spirit and collegial community. This will be a premier athletic facility, performing arts venue, and a center for activities that will bring the entire Bryant community together for functions throughout the year.
To learn more about Bryant University’s Vision 2030 Strategic Plan, visit news.bryant.edu.







